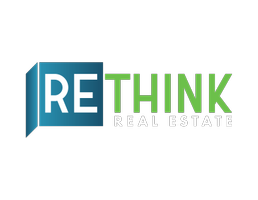UPDATED:
Key Details
Property Type Condo, Apartment
Sub Type Apartment
Listing Status Active
Purchase Type For Rent
Square Footage 2,018 sqft
Subdivision Optima Kierland 7180 Condominium Amd
MLS Listing ID 6858113
Style Contemporary
Bedrooms 3
HOA Y/N Yes
Originating Board Arizona Regional Multiple Listing Service (ARMLS)
Year Built 2020
Lot Size 2,150 Sqft
Acres 0.05
Property Sub-Type Apartment
Property Description
Enjoy upscale living at its finest in Scottsdale's Optima Kierland community. This luxury rental combines comfort & convenience with stunning desert landscapes. The corner unit offers two spacious master suites, a 268 SF balcony with mountain views, & a large great room. The modern kitchen features a gas stove, Bosch appliances, quartz countertops, & Gieffe Cucine cabinets. Other Amenities: fitness center, yoga studio, skydeck pool, spa, sauna, steam room, sports courts, rooftop fitness track, game room with a golf simulator, on-site business center & conference rooms. Near Kierland Commons and Scottsdale Quarter with top dining & shopping options.
Need Furnished? We can refer you a great option for full furnishing!
Location
State AZ
County Maricopa
Community Optima Kierland 7180 Condominium Amd
Direction N on Scottsdale Rd., turn left on Kierland Blvd., Turn right into driveway entrance, park in visitor parking.
Rooms
Master Bedroom Split
Den/Bedroom Plus 3
Separate Den/Office N
Interior
Interior Features Eat-in Kitchen, Breakfast Bar, Elevator, No Interior Steps, Kitchen Island, 2 Master Baths, Double Vanity, Full Bth Master Bdrm, High Speed Internet, Smart Home
Heating Electric
Cooling Central Air, Programmable Thmstat
Flooring Carpet, Stone
Fireplaces Type No Fireplace
Furnishings Unfurnished
Fireplace No
Window Features Low-Emissivity Windows,Solar Screens,Triple Pane Windows
SPA Heated
Laundry Dryer Included, Inside, Washer Included
Exterior
Exterior Feature Balcony, Storage
Parking Features Assigned, Community Structure, Gated, Permit Required, Electric Vehicle Charging Station(s)
Garage Spaces 2.0
Garage Description 2.0
Fence None
Pool Heated, Lap
Community Features Gated, Community Spa Htd, Community Pool Htd, Near Bus Stop, Community Media Room, Guarded Entry, Racquetball, Fitness Center
View City Lights, Mountain(s)
Roof Type Other
Accessibility Zero-Grade Entry
Private Pool No
Building
Lot Description Desert Back, Desert Front, Synthetic Grass Frnt, Synthetic Grass Back
Dwelling Type High Rise
Story 12
Builder Name Optima
Sewer Public Sewer
Water City Water
Architectural Style Contemporary
Structure Type Balcony,Storage
New Construction No
Schools
Elementary Schools Sandpiper Elementary School
Middle Schools Desert Shadows Middle School
High Schools Horizon High School
School District Paradise Valley Unified District
Others
Pets Allowed Call
HOA Name AAM
Senior Community No
Tax ID 215-43-716
Horse Property N

Copyright 2025 Arizona Regional Multiple Listing Service, Inc. All rights reserved.
Get More Information
Quick Search
- Peoria, AZ
- Glendale, AZ
- Phoenix, AZ
- Scottsdale, AZ
- Surprise, AZ
- Sun City, AZ
- Sun City West, AZ
- Sun City Grand, Surprise, AZ
- Cave Creek, AZ
- Gilbert, AZ
- Mesa, AZ
- Chandler, AZ
- Buckeye, AZ
- Goodyear, AZ
- Queen Creek, AZ
- Tempe, AZ
- Paradise Valley, AZ
- Ahwatukee Foothills, Phoenix, AZ
- Avondale, AZ
- Tolleson, AZ
- El Mirage, AZ



