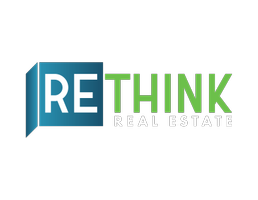UPDATED:
Key Details
Property Type Single Family Home
Sub Type Single Family Residence
Listing Status Active
Purchase Type For Sale
Square Footage 1,986 sqft
Price per Sqft $276
Subdivision Ahwatukee Rs-6
MLS Listing ID 6858051
Style Ranch
Bedrooms 3
HOA Fees $1,793/ann
HOA Y/N Yes
Originating Board Arizona Regional Multiple Listing Service (ARMLS)
Year Built 1979
Annual Tax Amount $2,417
Tax Year 2024
Lot Size 7,710 Sqft
Acres 0.18
Property Sub-Type Single Family Residence
Property Description
Location
State AZ
County Maricopa
Community Ahwatukee Rs-6
Direction From I-10 E, head west to Elliot Rd. Continue onto S Warner Elliot Loop, turn left onto E Sacaton St, turn right onto S Pewaukee St, turn left onto E Yawepe St. Property will be on the right.
Rooms
Other Rooms Great Room, Family Room
Master Bedroom Not split
Den/Bedroom Plus 4
Separate Den/Office Y
Interior
Interior Features Eat-in Kitchen, Breakfast Bar, No Interior Steps, Vaulted Ceiling(s), Pantry, 3/4 Bath Master Bdrm, Double Vanity, High Speed Internet
Heating Electric
Cooling Central Air, Ceiling Fan(s), Programmable Thmstat
Flooring Carpet, Tile
Fireplaces Type 1 Fireplace, Living Room
Fireplace Yes
Window Features Low-Emissivity Windows,Dual Pane
Appliance Water Purifier
SPA None
Exterior
Parking Features Garage Door Opener, Direct Access, Attch'd Gar Cabinets
Garage Spaces 2.0
Garage Description 2.0
Fence Block
Pool Diving Pool, Private
Community Features Community Spa, Community Spa Htd, Community Pool Htd, Community Pool, Community Media Room, Golf, Concierge, Tennis Court(s), Biking/Walking Path, Clubhouse, Fitness Center
Amenities Available Management
View Mountain(s)
Roof Type Composition
Accessibility Zero-Grade Entry, Accessible Hallway(s)
Porch Covered Patio(s), Patio
Private Pool Yes
Building
Lot Description Desert Back, Desert Front, Gravel/Stone Front, Gravel/Stone Back
Story 1
Builder Name PRESLEY HOMES
Sewer Public Sewer
Water City Water
Architectural Style Ranch
New Construction No
Schools
Elementary Schools Adult
Middle Schools Adult
High Schools Adult
School District Adult
Others
HOA Name Ahwatukee Board of M
HOA Fee Include Maintenance Grounds
Senior Community Yes
Tax ID 306-22-112
Ownership Fee Simple
Acceptable Financing Cash, Conventional, FHA, VA Loan
Horse Property N
Listing Terms Cash, Conventional, FHA, VA Loan
Special Listing Condition Age Restricted (See Remarks)

Copyright 2025 Arizona Regional Multiple Listing Service, Inc. All rights reserved.
Get More Information
Quick Search
- Peoria, AZ
- Glendale, AZ
- Phoenix, AZ
- Scottsdale, AZ
- Surprise, AZ
- Sun City, AZ
- Sun City West, AZ
- Sun City Grand, Surprise, AZ
- Cave Creek, AZ
- Gilbert, AZ
- Mesa, AZ
- Chandler, AZ
- Buckeye, AZ
- Goodyear, AZ
- Queen Creek, AZ
- Tempe, AZ
- Paradise Valley, AZ
- Ahwatukee Foothills, Phoenix, AZ
- Avondale, AZ
- Tolleson, AZ
- El Mirage, AZ



