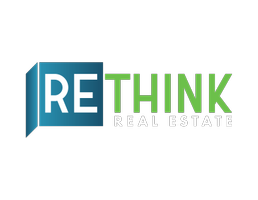UPDATED:
Key Details
Property Type Single Family Home
Sub Type Single Family Residence
Listing Status Active
Purchase Type For Sale
Square Footage 1,729 sqft
Price per Sqft $303
Subdivision Windrose
MLS Listing ID 6857812
Bedrooms 3
HOA Y/N No
Originating Board Arizona Regional Multiple Listing Service (ARMLS)
Year Built 1996
Annual Tax Amount $2,800
Tax Year 2024
Lot Size 8,181 Sqft
Acres 0.19
Property Sub-Type Single Family Residence
Property Description
The heart of the home is the open-concept family room and kitchen - a true gathering place. The kitchen features a large island, sleek stainless steel appliances, and a bright, cheerful breakfast room that overlooks the lush backyard oasis.
The primary suite is a calming retreat, complete with a spa-like bath featuring a separate soaking tub, walk-in shower, dual vanities, a private water closet, and a spacious walk-in closet. Down the hall, you'll find a well-appointed bathroom with double sinks, plus a large storage closet and built-in hallway cabinetry for all your organizational needs.
Step outside, and you may never want to leave! The backyard is an entertainer's dream - enjoy the full-length covered patio, splash in the sparkling pebble-finish pool, or unwind to the peaceful sound of the rock waterfall. There's even a built-in basketball hoop for fun in the pool, and a handy shed for storing all your gear.
This home also offers thoughtful upgrades throughout, including new carpet (2023), a Trane A/C unit, tankless water heater, interior insulated walls for extra comfort and soundproofing, and even an integrated termite prevention system.
Tucked into a well-maintained neighborhood with no HOA, you'll enjoy convenient access to shopping, dining, golf, parks, schools, and major freeways - all while living in a home that checks every box.
Don't miss the opportunity to make this beautifully maintained, move-in-ready home your own!
Location
State AZ
County Maricopa
Community Windrose
Direction Go North on 51st Avenue to Monte Cristo - East on Monte Cristo to home *NO SIGN ON PROPERTY
Rooms
Den/Bedroom Plus 4
Separate Den/Office Y
Interior
Interior Features Breakfast Bar, No Interior Steps, Pantry, Double Vanity, Full Bth Master Bdrm, High Speed Internet, Laminate Counters
Heating Electric
Cooling Central Air, Ceiling Fan(s)
Flooring Carpet, Tile
Fireplaces Type None
Fireplace No
SPA None
Laundry Wshr/Dry HookUp Only
Exterior
Exterior Feature Storage
Parking Features RV Gate, Garage Door Opener, Direct Access, Attch'd Gar Cabinets, RV Access/Parking
Garage Spaces 2.0
Garage Description 2.0
Fence Block
Pool Play Pool, Private
Amenities Available None
Roof Type Tile
Porch Covered Patio(s), Patio
Private Pool Yes
Building
Lot Description Sprinklers In Rear, Corner Lot, Gravel/Stone Front, Grass Back, Auto Timer H2O Back
Story 1
Builder Name US Development
Sewer Sewer in & Cnctd, Public Sewer
Water City Water
Structure Type Storage
New Construction No
Schools
Elementary Schools Sunburst School
Middle Schools Desert Foothills Middle School
High Schools Greenway High School
School District Glendale Union High School District
Others
HOA Fee Include No Fees
Senior Community No
Tax ID 207-28-304
Ownership Fee Simple
Acceptable Financing Cash, Conventional, FHA, VA Loan
Horse Property N
Listing Terms Cash, Conventional, FHA, VA Loan
Virtual Tour https://www.zillow.com/view-imx/a360ee92-c975-476b-b9cf-96655cfed4e7?setAttribution=mls&wl=true&initialViewType=pano&utm_source=dashboard

Copyright 2025 Arizona Regional Multiple Listing Service, Inc. All rights reserved.
Get More Information
Quick Search
- Peoria, AZ
- Glendale, AZ
- Phoenix, AZ
- Scottsdale, AZ
- Surprise, AZ
- Sun City, AZ
- Sun City West, AZ
- Sun City Grand, Surprise, AZ
- Cave Creek, AZ
- Gilbert, AZ
- Mesa, AZ
- Chandler, AZ
- Buckeye, AZ
- Goodyear, AZ
- Queen Creek, AZ
- Tempe, AZ
- Paradise Valley, AZ
- Ahwatukee Foothills, Phoenix, AZ
- Avondale, AZ
- Tolleson, AZ
- El Mirage, AZ



